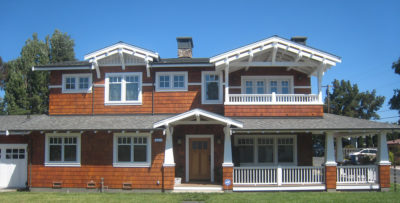Getting Started on the Design and Architectural Process
 Contact me by phone or email and we’ll briefly discuss your project and see if we should take the next step together. We can set up a time for a meeting at your home or project site so we get to meet each other and go over your project in more detail.
Contact me by phone or email and we’ll briefly discuss your project and see if we should take the next step together. We can set up a time for a meeting at your home or project site so we get to meet each other and go over your project in more detail.
OPTION A
One Fee For Your Project
After meeting you and seeing the project site, I get a feel for the scope of design work which will allow me to propose a fee for design and drawings. This will include ample design time to get your project right, and all the architectural and structural drawings you’ll need for a building permit This includes stamped blueprints, structural engineering calculations, and the Title 24 documents required by the state of California to ensure energy efficiency. I usually include some hours in the package to help support your project during the actual construction phase. All these services are provided under one contract, thus streamlining the process.
I usually propose a set fee based on my past experience with similar projects. Working this way has proven to be stress-free for both parties and produced a long succession of satisfied clients. (I don’t like the idea of basing a fee on a percentage of construction cost. I feel it favors the architect in an unproductive way and kills the incentive to find cost savings in your project and instead incentivizes unnecessarily expensive design choices.)
I can leave you with a list of recent clients to call as references, as well as a list of current projects to tour if you wish. If you decide to proceed, we meet again, this time to sign an agreement and get started!
OPTION B
Short Consultations Are Available
It’s also possible to enlist my help with simple hourly consultations at your home or project site. I usually recommend this if the direction for a way forward is not clear yet.
As you first consider a remodel or addition it can sometimes seem there are too many variables to try to sort out. Maybe you are uncertain of bearing walls, plumbing alignment, issues involved in adding a second floor, or maybe just how to rearrange the various spaces to achieve the flow you’re after. It can be liberating to have misconceptions eliminated and instead have clarity regarding the possibilities and the priorities. After these sessions you are free to take whatever time you want to digest the information and mull over any new insights we developed together about how to proceed.

